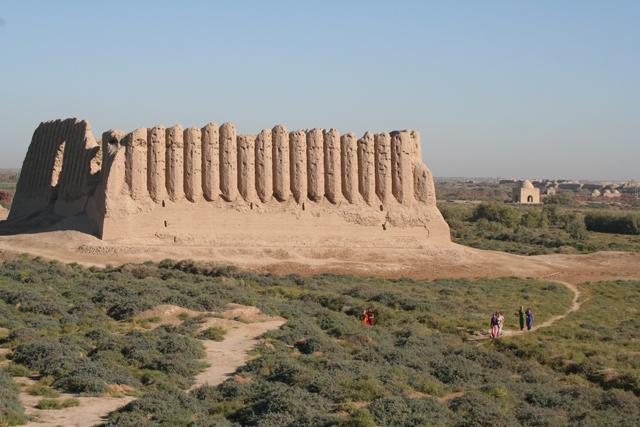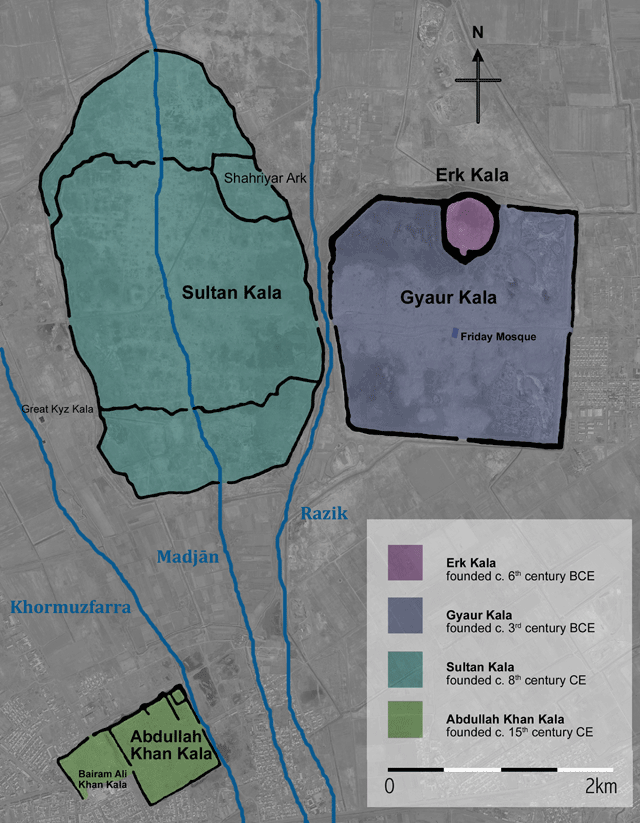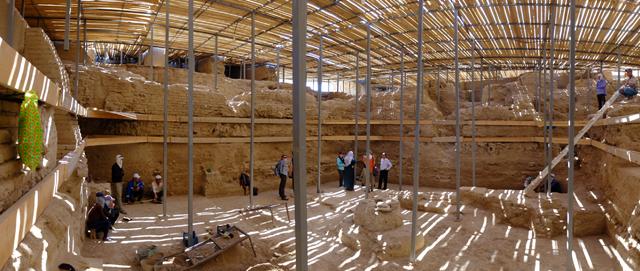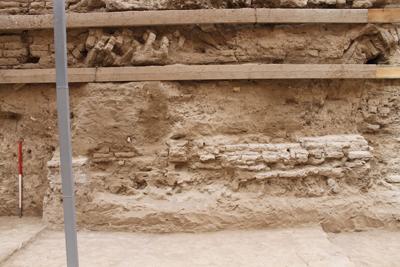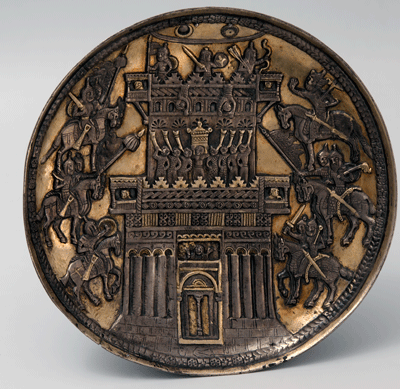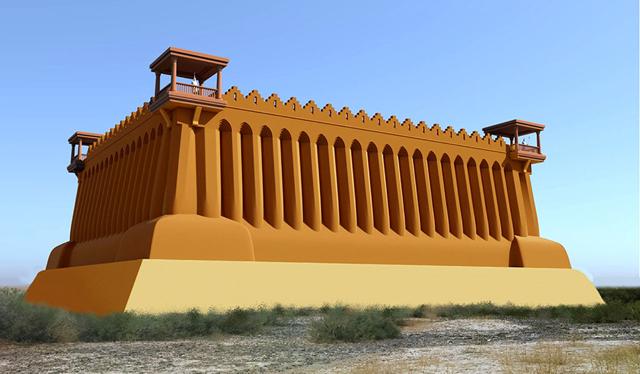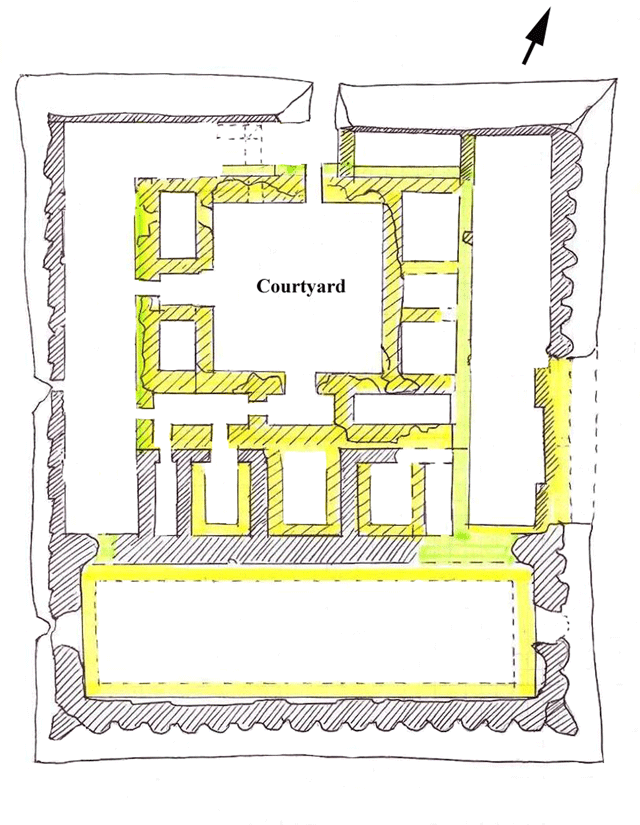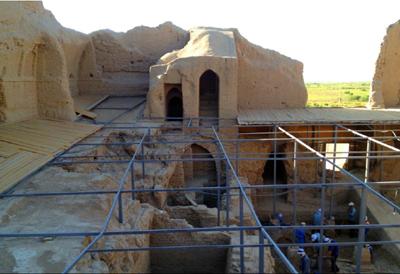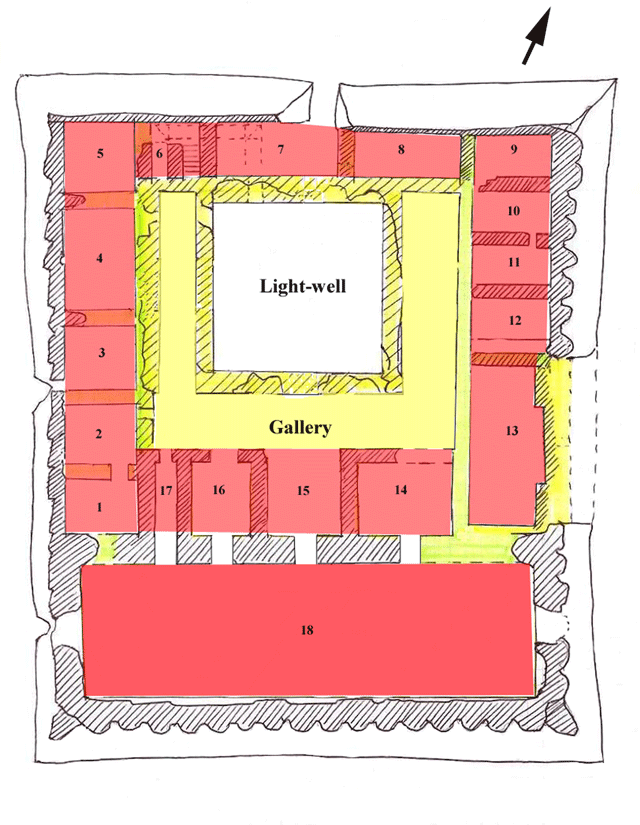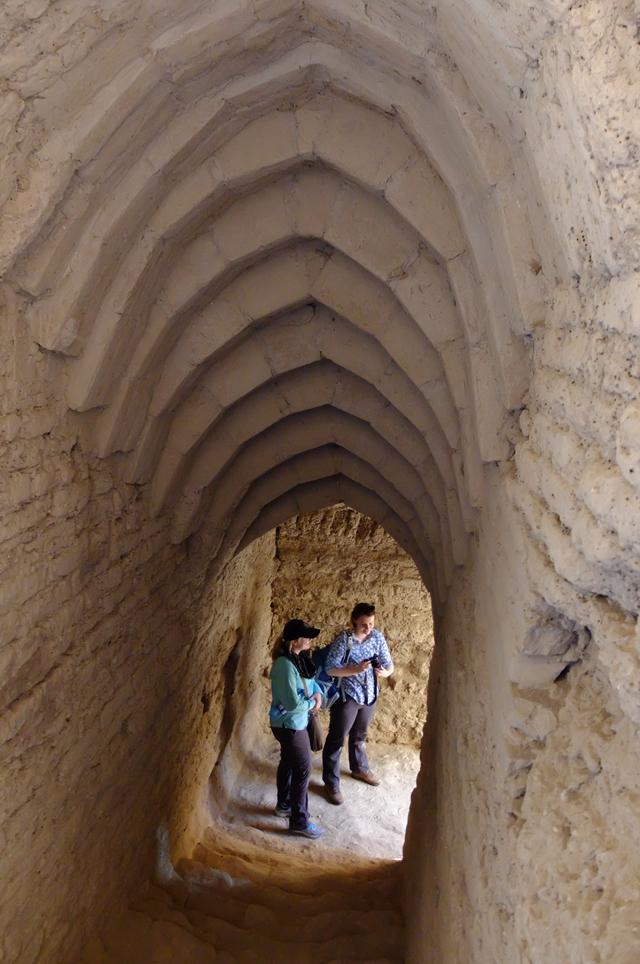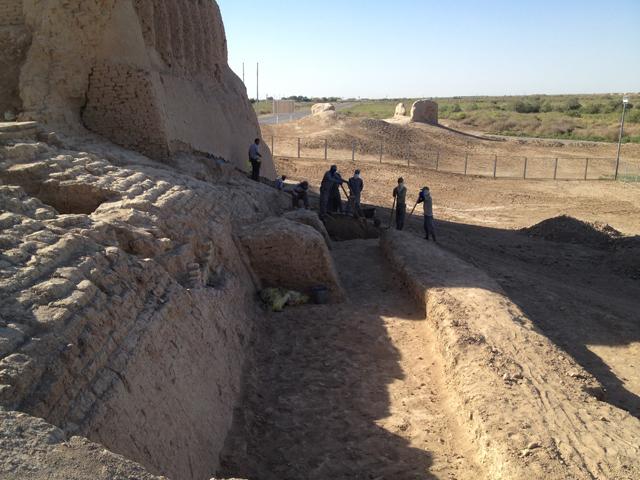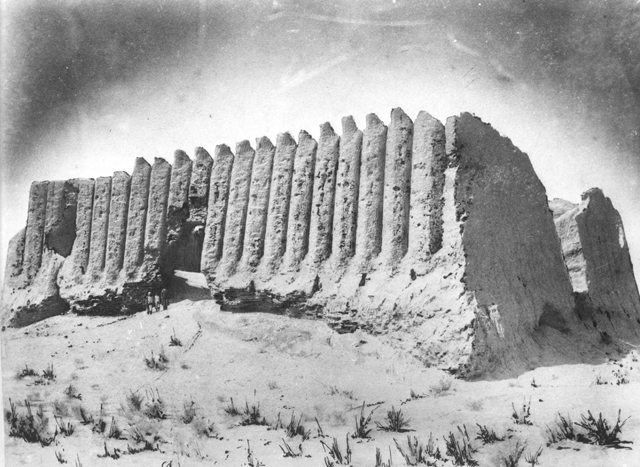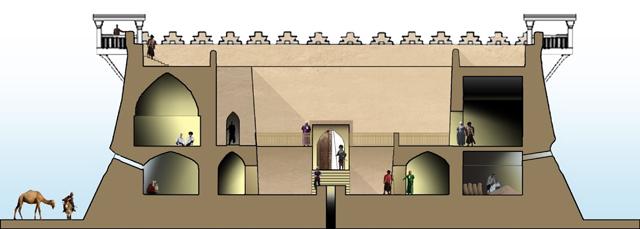Introduction
The Great Kyz Kala (Figure 1) at Merv is one of the most iconic monuments of Turkmenistan and perhaps of all Central Asia. It is the largest surviving monumental köshk: complexes of substantial earthen buildings, usually constructed on raised platforms, with vertical engaged columns forming ‘corrugations’ on the exterior walls. The buildings are semi-fortified, often with asymmetrical ranges of rooms around a courtyard. These structures are found across the western part of Central Asia, especially in the Murghāb Delta of modern-day Turkmenistan, where they take two locational forms: those in groups, clustered close to urban centres, especially the great city of Merv, or those singly, in isolated rural settings. Interpreted as elite residences, similar to medieval fortified manor houses; those grouped around the city probably provided residences for the urban elite, outside the noise and smell of the city; whereas those in rural areas were probably residences within agricultural estates. While there has been some general discussion of Central Asian earthen architecture (e.g. Baimatowa 2008; Fodde 2009), there is a limited understanding of the function and date of this particular type of building. The recent work on the Great Kyz Kala provides important new insights into the architecture, date and function of these fascinating buildings.
The Great Kyz Kala is situated within the immediate hinterland of the cities of Merv (Figure 2), lying about 450 m to the west of the Islamic city of Sultan Kala, which was founded in the 8th century CE. Few of the numerous köshks of the Merv delta have been excavated, and most of the scholarship relies on the analysis on their standing architecture. Since the late 19th century, several scholars have documented and speculated about the Great Kyz Kala: Zhukovskii (1894: 163–7); Pilyavsky (1947: 63–6); Pugachenkova (1958: 135–42) and Atagarryev and Pilyavsky (1974: 116–7). The earliest published photographs of the monument were taken in 1890 by Valentin Zhukovskii (1894), and Ernst Cohn Wiener, an eminent German art historian, photographed the site in the 1920s: the images from both of these show the structure in a better state of preservation, and especially provide greater detail of the decorative elements in the interior.
Georgina Herrmann drew together the existing knowledge (1999, 141–3), and also compiled an extensive photographic archive of the monuments of the Merv Oasis (Herrmann et al. 2002), including numerous historic and contemporary images of the Great Kyz Kala. This has been made available online, along with more recent photographs, at the Archaeological Data Service1 (see Williams 2008). More recently, the UCL Ancient Merv Project laser-scanned the monuments, and this data is also available online.2
The current project
An opportunity to undertake further research at the Great Kyz Kala came when the U.S. Ambassadors Fund for Cultural Preservation generously agreed to fund a conservation project on the monument between 2014 and 2018. Alongside the conservation imperative of the project, it presented an opportunity to advance our knowledge of the structure and its complex history. Excavation and conservation work was undertaken by the Ancient Merv Archaeological Park, directed by Rejeb Jepbarov. Archaeologists from UCL Institute of Archaeology Ancient Merv Project3 visited in May 2015 and June 2017, to assist with recording and advising on conservation activities alongside our colleague Sébastien Moriset from CRAterre.
Due to the relatively short time available on site, and the complexity of the archaeology, a digital recording strategy was employed. This relied on structure from motion software, in this case Agisoft PhotoScan©. A methodology was adapted for the Great Kyz Kala, following practical examples where such a strategy had been used to successfully record archaeological and architectural remains in the field (Berggren et al. 2015; Galizia, Lo Faro and Santagati 2015; Kjellman 2012). The recording aimed to rapidly create two ‘snapshots’ of the site, documenting the progress of archaeological excavation, and aiding the archaeological and conservation work, creating a dataset for monitoring its state of conservation, as well as a visual representation to communicate key points of interest and facilitate discussion.
In May 2015 the entire monument, and internal excavations were photographically recorded by Katie Campbell, leading to the construction of a photogrammetric model.4 This model was used as a basis for management planning between the project partners and the basis of a series of 3D visualisations of how the monument might be conserved and presented. It was supplemented by an additional 3D model of the Great Kyz Kala, and neighbouring Little Kyz Kala, within their wider landscape, created from Unmanned Aerial Vehicle (UAV) photographs (see Williams 2012), taken by Gai Jorayev in August 2015 (see Figure 16).5
Digital recording work in June 2017 focussed on documenting the Park’s continued programme of excavation, which focused on the northern half of the monument complex, removing some 5m of erosion and collapse within the monument. The excavations have exposed two storeys, around a central courtyard (Figure 3). While these extensive excavations have the potential to contribute understanding of the monument, they also carry conservation and visitor presentation challenges. Such issues became the major focus of the joint UCL/CRAterre team working at the monument in 2017. A digital photogrammetry strategy was once again employed to quickly document the site.
The archaeological component of this work concentrated on understanding and recording elevations surrounding the courtyard. This proved to be very complex. The sections had not been fully revealed, primarily because of undercutting due to erosion at the base of the mudbrick walls, probably after the abandonment of the monument in antiquity. This phenomenon has been noted in the exterior walls of the Great Kyz Kala, in both historic photographs and more recent conservation records (Cooke 2014, 2015), and is caused by a combination of the destabilisation of building material due to the absorption of soluble ground salts and wind erosion (Fodde and Cooke 2013: 269–70). In addition to the complexity of the elevations at the Great Kyz Kala, props and scaffolding, employed to stabilise the building during excavation work, impeded the complete application of the ‘structure from motion’ recording of the monument. Additional photographic and written documentation was carried out to supplement and enhance the photogrammetric recording.
The monument
The Great Kyz Kala comprised a solid rectangular platform, supporting two-storey building ranges around an off-centre courtyard located in the north of the complex. The ground floor had a complex of interconnecting vaulted chambers/rooms (Figure 8), acting as a crypto-portico to support the second storey (Figure 11).
In 1947 Pilyavsky recorded the dimensions of the complex as 42.20 × 37.20 m, in 1998 these were recorded as 45.30 × 37.80 m. The new laser scan data provides more accurate exterior dimensions (to the base of the walls) of 46.52 × 36.20 m, and an interior measurement of 38.55 × 32.10 m. The platform is c. 2m high and the building survives to a maximum height of c. 10 m from the base of the exterior walls, so c 12 m in total.
The platform and skirt
The complex was constructed on a solid platform of earth, c. 2 m in height. The interior of the platform appears to have been largely composed of rammed earth, although the excavations have thus far not penetrated the platform to any significant depth (Figure 4). The external face of the platform was constructed of mudbrick, tiered near the top and then sloped with a fair face, to form a glacis or skirt, extending some 2m from the base of the exterior wall (Figure 14).
The platform enabled the structure to stand well above the surrounding plain, increasing both its visual impact and perhaps enhancing the defensive aspects of the complex. The platform would have also protected the raised ground floor from damp, and it supported both the ground floor and external walls.
Exterior walls
The exterior walls are visually striking, with the massive engaged columns forming the distinctive corrugations (Figure 1). The north and west walls are the most eroded, although enough remains to indicate the original position of the corrugations. The east and south sides, protected from the prevailing winds, survive in remarkably good condition. There were 22 corrugations on the longer east and west façades, and 18 on the slightly shorter north and south sides of the complex. Each corrugation is half octagonal in plan with a diameter of c. 1.30 m. They rise from a tapered base, set in the platform. The tops of the walls are more conjectural, as the uppermost levels have disappeared. Some form of crenellated parapet is likely (see Figures 6 and 7), but the precise form of these is unknown. (For a discussion of the development of this form of walling, see Wordsworth 2018).
Archaeological evidence on the upper corners (except the northwest, which is too eroded to have survived) (Figure 5) suggests that there may have been wooden towers at the corners of the complex (Figure 7).
A silver gilt dish, shows a fortified building under attack. Note the doorway, corrugations, crenellations and corner towers. It is not clear if the illustration is trying to show perspective (i.e. the far wall of a roughly square building), or a higher central tower, although differences in towers and parapet perhaps suggest the later (The State Hermitage Museum, St. Petersburg: inventory number S-46). (Photograph © The State Hermitage Museum. Photograph Svetlana Suetova).
A silver gilt dish, possibly a 9th- or 10th-century CE copy of an 8th-century CE original (Figure 6) (Marschak 1986: plates 209–211) depicts a very similar corrugated structure, with wooden corner towers, supported by timber.
Lower storey
Courtyard
A courtyard is surrounded by vaulted spaces (Figure 8). The courtyard is connected by a staircase descending from the second-floor level in the northwest corner. The base of these steps gives a good indication of the original courtyard level, although these may have been modified during later reuse of the courtyard. A central well or cistern (not fully excavated) would have provided an important central rainwater catchment/drainage feature. The courtyard clearly has a complex history which is at present poorly understood. A sequence of surfaces, drains, etc., in the courtyard area were probably part of later reuse of the complex. The courtyard appears to have been infilled with collapse and erosion deposits, presumably after the abandonment of the structure. Some much later reuse, once the building complex was ruined, was also evident and is post-medieval in date.
Vaulted spaces
The courtyard is surrounded by an extensive network of mudbrick barrel-vaulted spaces, which created a platform for the second storey (Figure 10). These effectively functioned as a crypto-portico, well known in classical, Late Antique and Islamic contexts, designed to provide a stable platform for the main building level without requiring massive retaining walls and huge volumes of earthen platform. The technique is seen elsewhere; for example, at Qal’a-yi Ramūk (Kerman Province, Iran), with a similar arrangement of mudbrick vaulted spaces, around a smaller central courtyard, with galleried rooms above (Anisi 2007: 170–1, Fig.4.1, Pl.4.2).
These vaulted spaces need not have functioned as rooms, as they are primarily designed to create voided spaces to support the upper storey. In the Great Kyz Kala, however, the downward angled window slits in the exterior walls (see Figure 15) would have brought some light and ventilation into the spaces closest to the exterior, perhaps suggesting that the spaces were intended to be used. Those towards the perimeter would be quite dark and cool – perhaps for storage – while those around the courtyard would have had light from the arched doorways in to the courtyard (Figure 9), and could have served a range of domestic functions.
Upper storey
The upper storey comprised substantial building ranges on all four sides of the complex, around the void created by the lower storey courtyard. The largest range lay to the south, with a smaller northern range, and roughly equally sized west and east ranges (Figure 11). Along three of the ranges a galleried access space overlooked the light-well.
Floor surfaces survive in the south of the complex, where collapse of the large Room 18 produced sufficient material to protect them from later erosion. In the central and northern areas, erosion washed debris into the lower courtyard, and through the collapse in the northern and eastern exterior walls, destroying most of the second storey floor surfaces.
The West Range (Rooms 1–5), had rooms that were internally c. 5.5 m wide (east-west), while varying in size north-south. Room 1 has traces of a barrel-vaulted roof and an area of square mudbrick flooring survived, with a doorway in the north wall, connecting to Room 2. Elsewhere in this range, due to erosion, no floors survived. Rooms 2 and 3 were domed, with squinches supporting a series of concentric arches. Rooms 4 and 5 were roofed with tall vaults, rising from brick string courses (Herrmann 1999: 84–5). A floor to ceiling height of c. 5.6 m has been conjectured for the large rectangular Room 4, which had a panel of appliqué decoration (a series of blind arches), with a niche below (Figure 12).
The East Range (Rooms 9–13) was largely unexplored in the recent work. It is similar in scale to the west range. The largest room, Room 13, has been extensively damaged by erosion. To the north of this lay four roughly equally sized rooms (9–12), although the division between Rooms 11 and 12 is difficult to establish as a 20th century buttress, constructed to support the east wall, obscures the area. Rooms 9 and 10 were both barrel vaulted (aligned east-west). No interior decoration survives along this range due to erosion.
The North Range (Rooms 6, 7 & 8) is rather different: it is relatively narrow, internally c. 3.5 m north-south, compared to the east and west ranges which are c. 5.5 m deep, and without gallery access (Figure 11). At the western end were internal staircases (Room 6 – Figure 13). One staircase led down to the lower storey courtyard, while the other led up, presumably providing access to the roof. Little survives of Rooms 7 and 8 due to erosion.
The most substantial complex of rooms on this storey lay in the South Range. A very large hall (Room 18) ran the entire east-west width of the building complex, some 32 m internally. This room had considerably thicker walls, suggesting a larger superstructure: presumably an arched/vaulted space given its scale. A mudbrick floor, well-made and extensively worn, survives over a large area. Doorways existed to the three rooms to the north (14–16), and the corridor (17). Eroded apertures at the west and east ends may suggest windows at each end of the hall. There is evidence of later reuse of this space, with new walls inserted to divide the space, and an area of raised flooring, and the doorways to the rooms to north (Rooms 14–16) were blocked.
The range of rooms along the north side of Room 18 (Rooms 14–17) had well-made mudbrick floors at the same level as the western range. Room 16 had an entrance on the north side, onto the gallery. The north wall of Room 14 was too badly eroded to be clear as to whether a north doorway existed here. The north side of Room 15 was partially eroded, but the clear faced angle at the junction of the east wall with the north wall of Room 14 suggests that there was no wall along the north side of Room 15, and perhaps it formed an iwan. Room 17 formed a narrow corridor, with doors at the south and north ends, providing direct access between the gallery and the large Room 18.
Along the west, south and east ranges, overlooking the light well created by the ground floor courtyard, was a gallery (Figure 11). The area is too eroded, due to collapse in to the courtyard and vaulted spaces, to know whether this space was roofed or open. However, this provided vital circulation space within the complex, creating access between the rooms, and from the second storey to the ground floor or roof, via the Room 6 staircases in the north range.
Entrance(s)
Most commentators have suggested that access to köshks would have been direct to the second floor (see Herrmann 1999: 84). The Great Kyz Kala certainly did not have a ground level opening. However, a doorway at second storey level would have required an access ramp c. 5 m in height (2m platform and 3 m high first storey). The second storey floor level was c. 1.4 m above the bottom of the external corrugations, so an alternative might have been to position the base of the doorway at the interface of the skirt and corrugations; externally a more visually symmetrical appearance. On the dish from the Hermitage (Figure 6) the entrance is clearly set even lower, within the skirt, and there is some indication of a ramp leading to this. The last two options would obviously require internal steps, climbing to the second floor.
There are two possible candidates for the entrance to the complex. The evidence for an entrance in the North wall is an eroded gap in the centre of the wall (Figure 11). A fair face high up on the western side of the gap might be suggestive of a structural change at this point, although this could also have been a window. A recent Polish excavation near this point (Kaim 2015) uncovered collapsed walling, which was not excavated: it was not clear if this was a collapsed section of the façade, or material from above a portal. The area has been badly damaged by erosion, but there is no clear archaeological evidence, as yet, for an external ramp at this point. The northern façade would have been very clearly visible from the main east-west road, to the north, leaving the main western gate of the city of Sultan Kala (Figure 2). However, there is little space for internal steps within the narrower north range, and given the apparent lack of a second storey gallery on the north side, an entrance with internal steps would have had to turn within Room 7 and provide access to the complex via Room 8.
In the East wall, a large section of the façade has collapsed, alongside Room 13, although the earliest image (Figure 15) shows that only part of two corrugations are missing. Several structural features might suggest this is a more likely entrance:
-
Along the northern part of eastern façade, four mudbrick pillars have been uncovered, extending from the area of the suggested entrance to the north (Figure 14).6
-
Along the entire length of the eastern façade, some 2m to the east of the base of the skirt, lay a long mudbrick wall running parallel with the façade (Figure 14); this again suggests considerable attention along this façade. Perhaps the wall and the pillars supported a timber ramp running along the wall from the north.
-
Some 18 m to the east of the façade, at the same point as the suggested entrance, lies a substantial mound, perhaps suggesting an outbuilding aligned with the entrance.
-
A fired brick step has been inserted into the skirt/platform, and although possibly a later modification it is very suggestive of an entrance at this point.
-
Any entrance at this location would have entered the complex through Room 13, the second largest room on the second storey, which had ample space to accommodate an internal stairs and may also have acted as an antechamber to the great hall Room 18.
Eastern side of the Great Kyz Kala looking north, during excavation by the Park. Note the fair face to the skirt/glacis (to the left), and the buttresses constructed along the northern part of the façade (centre). The decreasing height of the buttress/pillars to the north reflects erosion patterns, rather than necessarily reflecting their original size. To the right the long wall parallel with the façade is just beginning to be cleaned (Photograph Paul Wordsworth).
Valentin Zhukovskii’s superb images from 1890 (Zhukovskii 1894: Figure 25) (Figure 15), indicate that there was insufficient space to enable direct second floor access at this point. However, a lower entrance, at the level of the skirt, or within the skirt, with internal steps within Room 13, would be quite possible. Unfortunately, this area is badly damaged by the later collapse and erosion, and the identification, while suggestive, is not conclusive.
Greater Kyz Kala from north-east in 1890 (Zhukovskii 1894: figure 25).
Dating
Pugachenkova suggested a date for the Greater Nagym Kala of the 6th–7th centuries CE on the basis of structural details, layout, size and archaeological material found within the walls (although that was not published) and suggested a similar date, on stylistic grounds, for the Great Kyz Kala (Pugachenkova 1958: 134). The Hermitage dish (Figure 6), supposedly a 9th- or 10th-century CE copy of an 8th-century CE dish, would suggest, if correctly dated, that this form of building was being constructed from at least the 8th century CE.
During conservation work on the Great Kyz Kala, in 1998, a fragment of glass and some ceramic sherds were found in the upper parts of the corrugations, including Ishkhor ware, a black and yellow slip-painted glazed ware, dated to the 9th–10th centuries (Herrmann 1999: 85–6, 116); although given their position, one cannot exclude that these were within a repair to the original fabric.
While the recent excavations have demonstrated that there were several phases of occupation within the complex, as primary construction levels were not excavated, and material in the wall fabric must be residual, it is still difficult to date the construction of the complex. Materials from the 8th–9th centuries CE, both coins and ceramics, were present in the earliest levels excavated, while the later reuse/modifications (such as the blocking of the doorways in the south range, and the re-flooring and internal walls within Room 18), may have occurred in the 11th–12th centuries. While, the material has not yet been fully analysed, it is tempting to suggest a 9th-century CE construction date, with substantial modifications, in the 11/12th century CE. The latter includes various surfaces and small structures constructed within the courtyard area, raising the ground surface to a level where access to the lower storey rooms would have been difficult. The complex appears to have fallen out of use by the end of the 12th century CE, although later use of rooms/spaces within the ‘ruin’ may have continued sporadically into the post-medieval period.
Discussion
Landscape context
Köshks have long been suggested as having sat within an organised and planned landscape, including ancillary buildings and gardens. Pugachenkova, for example, suggested this for Munon Tepe (Pugachenkova 1958: 159). Recent work analysing satellite/UAV images (Figure 16) and excavations suggest that the Great Kyz Kala lay within a walled enclosure. The wall, some 2 m thick, with interval towers c 3.2 m in diameter, has been uncovered some 6m from the monuments skirt along the northwest side. It is currently not clear where the boundary lay on the other sides. A substantial mound some 25 m to the north-east of the monument, and a large mound 18 m to the east (Figure 16), indicate other structures in close proximity and perhaps associated with the complex, while the Lesser Kyz Kala complex lies some 140 m to the south.
The landscape to the west of the monuments has been more intensively farmed in the 20th century, and modern irrigation works, including new canals (see Figure 16), make it more difficult to interpret the ancient landscape. A major canal, the Khormuzfarra, is thought to have run south to north through the area, and a very approximate line would suggest that it ran immediately to the west of the Great Kyz Kala complex (see Figure 2) (Williams In Press). It is probable that the canal would have been a major factor in the sitting of the complex, enabling good access to clean water, and it is tempting to suggest that gardens and water features provided a verdant surrounding to the main monument. A future programme of geophysics/remote sensing and some test trenches will be used to explore the compound and its landscape setting.
Function, status and ownership
Despite their defensive appearance, köshks were not fully-fledged fortresses, lacking arrow slits and with walls weakened by windows in the upper storey. They were not meant to withstand a full-scale siege, but, much like medieval fortified manor houses in the west, they provided a strong degree of security from raids, with an impenetrable lower storey, raised access, probable corner towers (in the case of the Great Kyz Kala), and an outer compound wall. The hermitage dish (Figure 6), for example, shows a mounted attack on such a building, but without siege engines.
While the lower storey of the Great Kyz Kala was clearly a functional space, with the well in the courtyard and the vaulted rooms perhaps used for storage and domestic functions, the upper storey was a more palatial space, with a series of impressive rooms providing reception/formal spaces, bed chambers, etc. ranged around the galleried central light-well (Figure 17).
Many of the second storey rooms had some architectural/decorative sophistication. Painted plaster (Figure 18), for example, has been discovered in the collapsed debris and probably came from rooms on this level, and the applique decorations in Room 4 suggest a well-appointed space of some status.
The external appearance of the monument would have been impressive. The Great Kyz Kala, the largest köshk in the region, would have stood at least 14m above the flat alluvial landscape, with its massive corrugated façade, sitting on a raised platform, dominating it with an air of monumentality. Fragments of gypsum plaster were found in the Polish excavations immediately outside the north wall (Kaim 2015: 5) and attached to the external glacis (Jepbarov 2014: 9), suggesting that the external walls had some decoration/finish, although too little was retrieved to be conclusive. Nevertheless, this massive complex, within sight of the city of Sultan Kala and visible to all travelling the main east-west road some 900 m to the north, must have made a strong statement.
The outer enclosure is reminiscent of complexes such as Al-Ukhaidir in Iraq. Constructed in 778 CE, the enclosure with interval towers, encompassed a large area with several substantial vaulted building complexes. These continued the “Arabic aristocratic tradition of building outside the main cities” (Ettinghausen, Grabar and Jenkins-Madina 2001: 53–4). In the Abbasid period a “clear feature of these palaces is the appearance in and around them of large gardens and parks, carefully planned with fountains and canals …” (op cit.: 56)
An entrance on the eastern side would have accessed the second largest room (13) in the upper storey, perhaps designed to provide both space for an internal staircase and to form a reception/entrance hall, controlling entry to a large hall (18). It is tempting to see the latter as a reception area, designed to receive guests, clients and petitioners, and to act as a space for events and entertaining. The small corridor 17 (Figure 11) would have provided more private access to what appears to have been some of the most well-decorated rooms in the west range (although this could in part be due to the erosion of the interior of the rooms in the east range, which gives less indication of their status). The west range also provides direct access, via the gallery to the staircases to both the roof and the lower story. If the kitchens were in the lower storey, then access to deliver food to the elite of the household would have been direct into the smaller, more private spaces in the west range, or via corridor 17 to the main reception hall (18).
Several köshks cluster around the Islamic city of Sultan Kala, probably serving as elite suburban residential complexes: a summer house with cool gardens, away from the bustle of the city; a warm retreat for long winter nights. The köshks range in size, probably reflecting the range of owners from within the elite of the city. However, the Great Kyz Kala was by far the largest, set in a more substantial landscape, and yet less than a kilometre from the city’s west gate: it seems reasonable to suggest that it may have been constructed as a palatial complex for the most important person in the city, the Governor. Hugh Kennedy drew attention to the writing of al-Iştakhrī, who stated that the governor of Sultan Kala, Tāhir b. al-Husayn, appointed in 821 CE, constructed a large number of buildings along the Khormuzfarra Canal (Kennedy and Moore 1999: 123), leading Kennedy to speculate that perhaps the Great Kyz Kala was built by Tāhir (Kennedy 1999: 33). The recent work generally supports this, with the suggested 9th century CE date for construction and the location of the complex to the east of the canal (above). Al-Iştakhrī also suggested that Tāhir “wanted to move the markets and Government House there” (Kennedy and Moore 1999: 123), as an alternative to the administrative and palatial centre constructed alongside the Madjān Canal nearly a century earlier (Williams 2007: 55). There is no clear evidence that the administrative and palatial functions were shifted out of the city, and al-Iştakhrī, writing about a century after Tāhir, does not suggest such a change. Perhaps the complex only fulfilled the function of elite suburban residence.
Some two centuries later, the Seljuk’s did shift the administrative and palatial centre away from the bustling heart of the city alongside the Madjān Canal, to the relative calm of a new palatial complex constructed at the north-east edge of the city at Shahriyar Ark (Figure 2). It is interesting to note that this took place in the late 11th century CE (Williams 2008), at a time that broadly coincides with the decline of the Great Kyz Kala complex: the great hall is subdivided, doorways blocked, and the ground floor appears to have changed in character, with some of the rooms being abandoned. Perhaps the governor no longer needed a house outside the city, given the new palace complex in Shahriyar Ark, with its gardens, and administrative and residential facilities, and the Great Kyz Kala complex passed to other hands and other uses.
Notes
- Tim Williams and Sjoerd van der Linde (2008) The Urban Landscapes of Ancient Merv, Turkmenistan [data-set]. York: Archaeology Data Service [distributor] https://doi.org/10.5284/1000164. ⮭
- 3D laser scan data available via CyArk at http://archive.cyark.org/ancient-merv-intro. ⮭
- http://www.ucl.ac.uk/archaeology/research/merv. ⮭
- Available at https://p3d.in/n64IE. ⮭
- Available at https://p3d.in/GiV3h. ⮭
- Very clear on the 3d model (https://p3d.in/n64IE), although here after the Park’s conservation of the tops of the pillars through the addition of sacrificial material. ⮭
Acknowledgements
The recording work was undertaken by Katie Campbell, Dan Wheeler and Paul Wordsworth in 2015 with assistance from David Gandreau and Chamsia Sadozaï from CRAterre, and by the authors and Corisande Fenwick in 2017. The team would like to thank Rejep Jepbarov, Director of the Ancient Merv Archaeological Park and the leader of the Kyz Kala project, for his extensive time, thoughtful contribution and passion for the site and its conservation. He has been incredibly welcoming and helpful. Thanks also go to Dr Mukhammed Mamedov for coordinating the project at the Ministry of Culture and his considered input into the debates. Our work at Merv on this project was generously supported by the U.S. Ambassadors Fund for Cultural Preservation, and owed a great deal to the organisation and facilitation of Maya Meredova, Cultural and Educational Affairs Specialist, in the Public Affairs Section of the U.S. Embassy in Ashgabat, Turkmenistan. Maya provided liaison and support throughout, for which we are very grateful.
Competing Interests
The authors have no competing interests to declare.
References
1 Anisi, A 2007 Early Islamic architecture in Iran (637–1059). Unpublished thesis (PhD), University of Edinburgh.
2 Atagarryev, E and Pilyavsky, V I 1974 Pamy. Leningrad.
3 Baimatowa, N 2008 5000 Jahre Architektur in Mittelasien. Lehmziegelgewoelbe vom 4.–3. Jt. v.Chr. bis zum Ende des 8. Jhs. n.Chr. Mainz: Philipp von Zabern.
4 Berggren, Å, Dell’Unto, N, Forte, M, Haddow, S, Hodder, I, Issavi, J, Lercari, N, Mazzucato, C, Mickel, A and Taylor, J S 2015 Revisiting reflexive archaeology at Çatalhöyük: integrating digital and 3D technologies at the trowel’s edge. Antiquity, 89(344): 433–48. DOI: http://doi.org/10.15184/aqy.2014.43
5 Cooke, L 2014 Earthen Architecture in Archaeological Conservation and Preservation. In: Smith, C (ed.) Encyclopedia of Global Archaeology. New York: Springer New York. pp. 2260–5.
6 Cooke, L 2015 From Dust to Dust: Earth buildings, process and change. In: Harvey, D and Perry, J (eds) The Future of Heritage as Climates Change. London: Routledge. pp. 217–28.
7 Ettinghausen, R, Grabar, O and Jenkins-Madina, M 2001 Islamic art and architecture 650–1250, 2nd edition. London: Yale University Press.
8 Fodde, E 2009 Traditional earthen building techniques in Central Asia. International Journal of Architectural Heritage, 3(2): 145–68. DOI: http://doi.org/10.1080/15583050802279081.
9 Fodde, E and Cooke, L 2013 Structural consolidation of mud brick masonry. Journal of Architectural Conservation 19(3), 265–81. DOI: http://doi.org/10.1080/13556207.2014.858296
10 Galizia, M, Lo Faro, A and Santagati, C 2015 Understanding and Conserving Fortified and Difficult to Access Architectures through Digital Survey: A Case History in Southern Sicily. In: Brusaporci, S (ed.) Handbook of research on emerging digital tools for architectural surveying, modeling, and representation. Pennsylvania: IGI Global, Hershey. pp. 654–85.
11 Herrmann, G 1999 Monuments of Merv: traditional buildings of the Karakum. London: Society of Antiquaries of London.
12 Herrmann, G, Coffey, H, Laidlaw, S and Kurbansakhatov, K 2002 The monuments of Merv: a scanned archive of photographs and plans. Institute of Archaeology, University College London & the British Institute of Persian Studies, London.
13 Jepbarov, R 2014 The Report of <Ancient Merw> scientific-research expedition at the Great Gyz Gala Monument: spring and autumn seasons of 2014. Ancient Merw Archaeological Park, Unpublished.
14 Kaim, B 2015 Report on the archaeological excavations in Greater Kyz Kala, Merv. Institute of Archaeology, Warsaw University, Unpublished.
15 Kennedy, H 1999 Medieval Merv: an historical overview. In: Herrmann, G (ed.) Monuments of Merv. Traditional buildings of the Karakum. London: Society of Antiquaries of London. pp. 25–44.
16 Kennedy, H and Moore, O 1999 Some ancient and medieval texts about Merv. In: Herrmann, G (ed.) Monuments of Merv. Traditional buildings of the Karakum. London: Society of Antiquaries of London. pp. 120–32.
17 Kjellman, E 2012 From 2D to 3D A photogrammetric revolution in archaeology?. University of Tromsø.
18 Marschak, B 1986 Die Silberschätze des Orients. Metallkunst des 3.–13. Jahrhunderts und Ihre Kontinuität. Leipzig: E. A. Seemann Verlag.
19 Pilyavsky, V I 1947 Syrtsoviye sooruzheniya drevnego Merva. Institut Istorii I Teorii Arkhitektury, 8: 47–72.
20 Pugachenkova, G A e 1958 Puti Razvitiia Arkhitektury Iuzhnogo Turkmenistana Pory Rabovladeniia i Feodalizma [The development of architecture of Southern Turkmenistan in the periods of slave-ownership and feudalism]. Trudy YuTAKE. VI.
21 Williams, T 2007 The city of Sultan Kala, Merv, Turkmenistan: communities, neighbourhoods and urban planning from the eighth to the thirteenth century. In: Bennison, A K and Gascoigne, A (eds) Cities in the pre-modern Islamic world: the urban impact of religion, state and society. London: Routledge. pp. 42–62.
22 Williams, T 2008 The landscapes of Islamic Merv, Turkmenistan: Where to draw the line? Internet Archaeology, 25. DOI: http://doi.org/10.11141/ia.25.1
23 Williams, T 2012 Unmanned Aerial Vehicle Photography: Exploring the Medieval City of Merv, on the Silk Roads of Central Asia. Archaeology International, 15: 54–68. DOI: http://doi.org/10.5334/ai.1522
24 Williams, T In Press Flowing into the city: approaches to water management in the early Islamic city of Sultan Kala, Turkmenistan. In: Altaweel, M and Zhuang, Y (eds) Aquatic Humanity: Water Technologies and Societies in the Past and Present. London: University College London Press.
25 Wordsworth, P 2018 Traditions of monumental decoration in the earthen architecture of early Islamic Central Asia. In: Pradines, S (ed.) Earthen Architecture in Muslim Cultures: Historical and Anthropological Perspectives. Leiden: Brill. pp. 233–48.
26 Zhukovskii, V A 1894 Drevnosti Zakaspiiskago kraia: razvaliny starago Merva [Antiquities from the Zakaspi Territory: the ruins of Ancient Merv]. St Petersburg: Tip. glav. upravleniia udielov (Typography of Main Board of Principalities).


